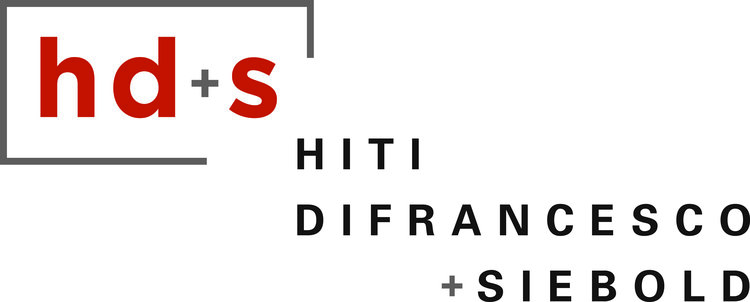Progressive Tampa Call Center
Phase one included a three building, 307,000 square foot office complex consisting of two call center buildings and an amenities building. The second phase included an additional call center and 30,000 square foot amenities building. The buildings’ exterior features ground face masonry units combined with reflective and clear glass to achieve an understated corporate elegance. Steel and glass canopies along with curving metal roofs provide accents at the entries and atria.



